Magoffin Park Villas - Apartment Living in El Paso, TX
About
Office Hours
Monday through Friday: 8:30 AM to 5:30 PM. Saturday and Sunday: Closed.
Comfortable and convenient – these are a couple of ways you will describe your new home at Magoffin Park Villas. Located in the historic Magoffin district, you are in the heart of what’s happening in Downtown El Paso. With easy access to I-10 and Loop 375, you will have easy access to dining, shopping, entertainment and more.
Whether you want to fit in a workout in our state-of-the-art fitness center or take a stroll to a trendy downtown eatery, Magoffin Park Villas has what you are looking for. From Magoffin Park Villas, it is a short drive to University Medical Center and Texas Tech University Health Sciences Center.
Our community features one and two bedroom floor plans equipped with electric range, refrigerator with ice maker, dishwasher, and full-sized washer and dryers in every home. What are you waiting for? Schedule your personal tour of Magoffin Park Villas and LOVE where you live!
Floor Plans
1 Bedroom Floor Plan
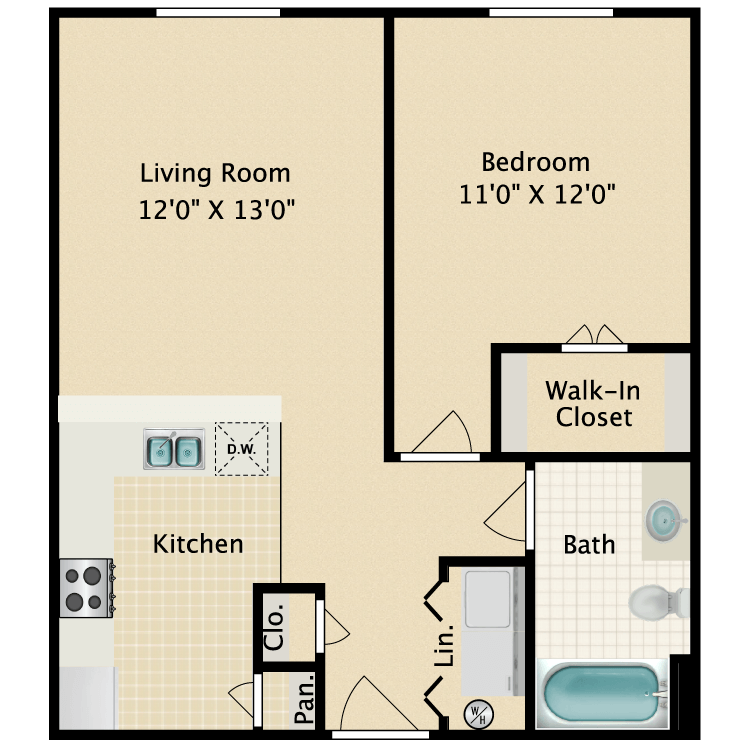
Plan A1
Details
- Beds: 1 Bedroom
- Baths: 1
- Square Feet: 648-667
- Rent: $930-$950
- Deposit: $150
Floor Plan Amenities
- All-electric Kitchens with Electric Range, Dishwasher, Refrigerator with Ice Maker, and Washer and Dryer in Every Home
- Patio or Balcony
- Pre-wired for Cable TV
- Refrigerated Air Conditioning and Electric Heat
- Disability Access - Type A Accessible Apartment Homes Available
- Kitchen Pantry
- Walk-in Closets
* In Select Apartment Homes
Floor Plan Photos
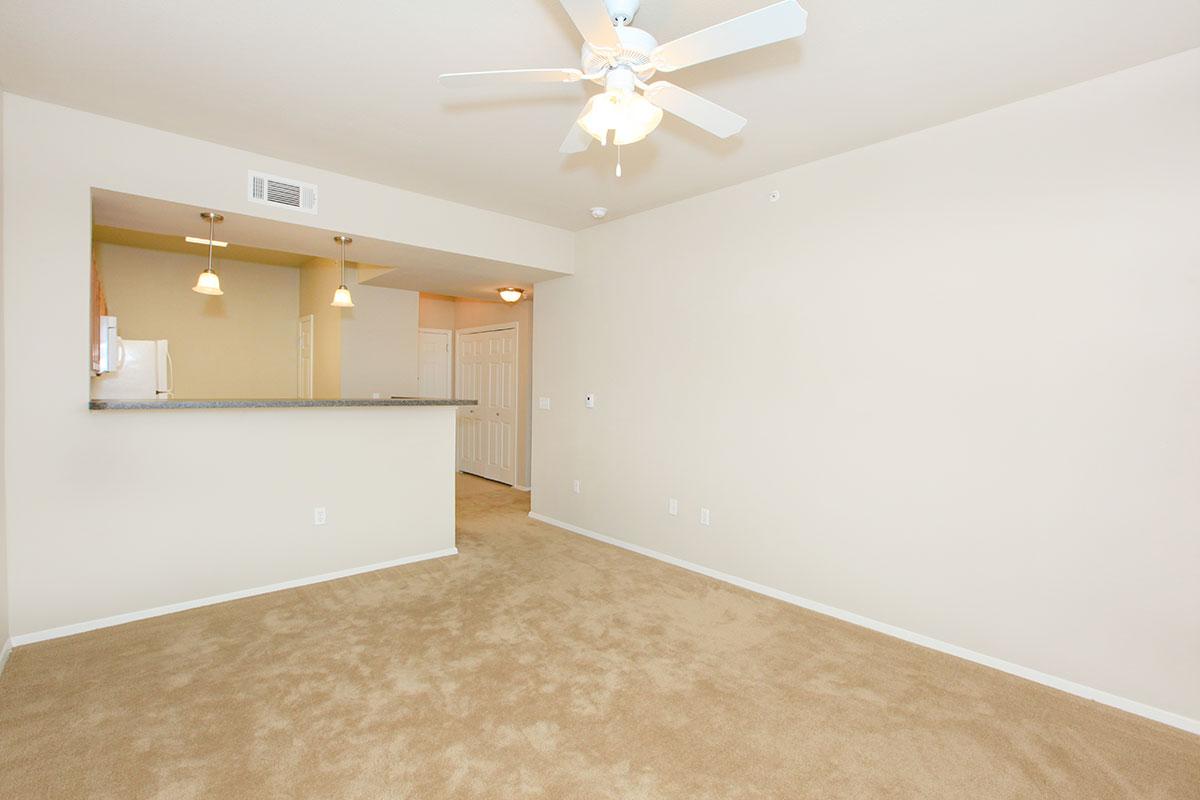
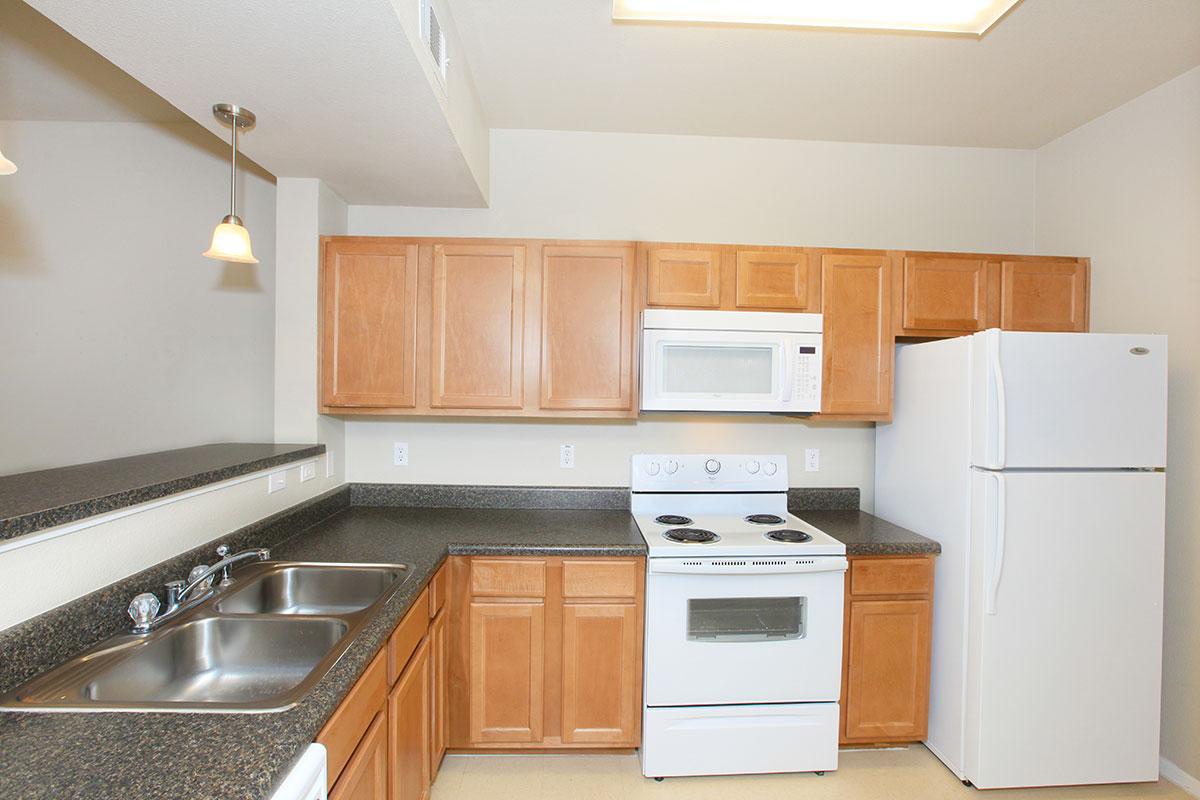
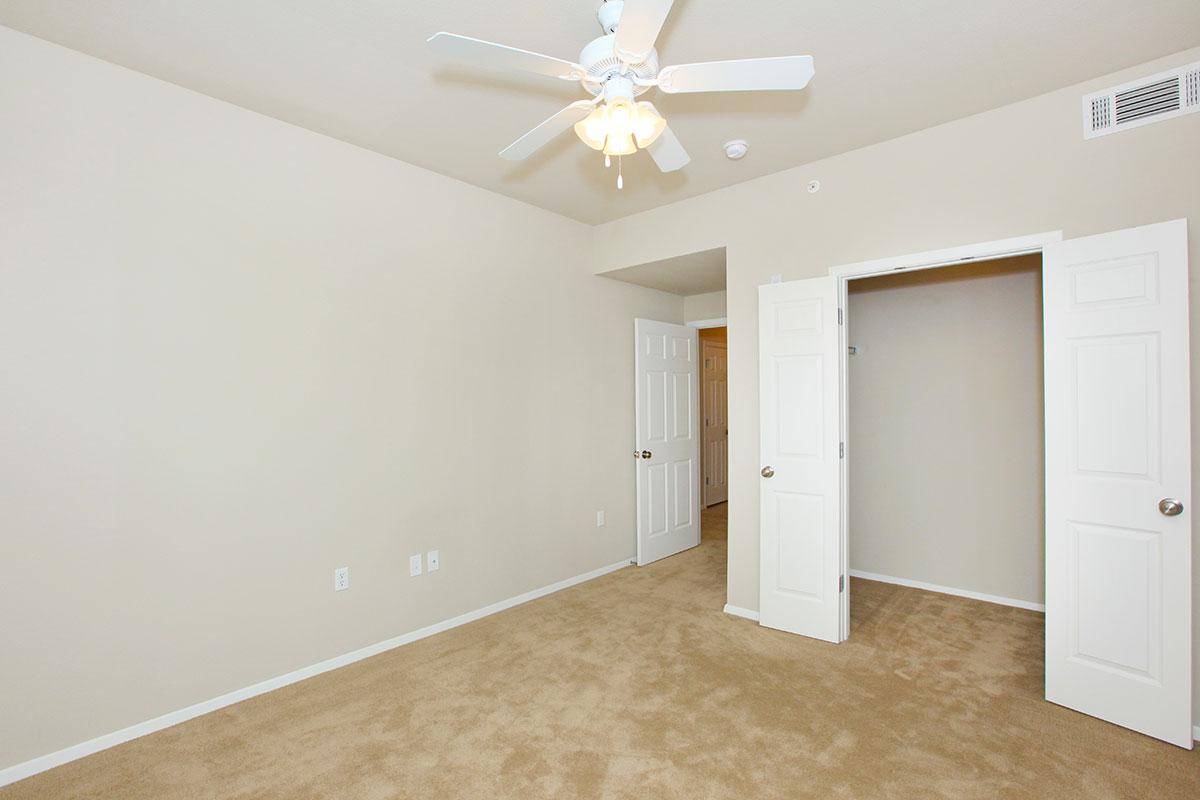
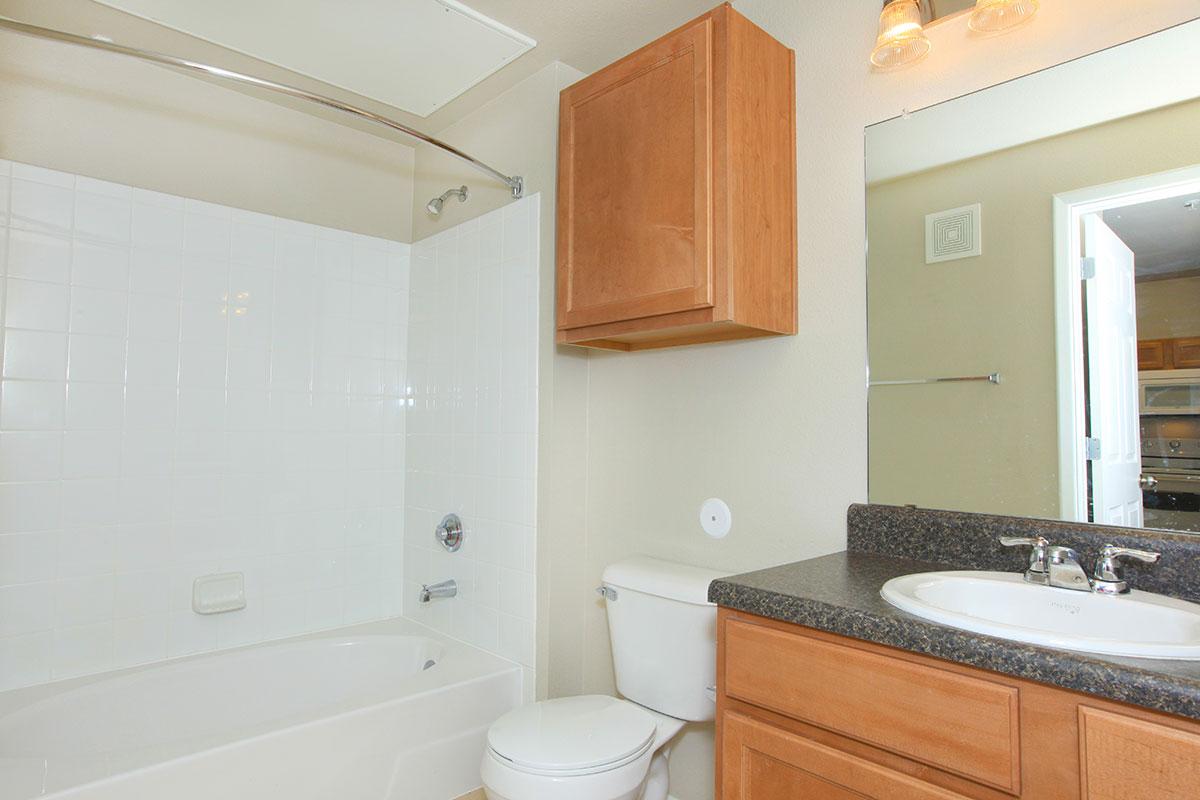
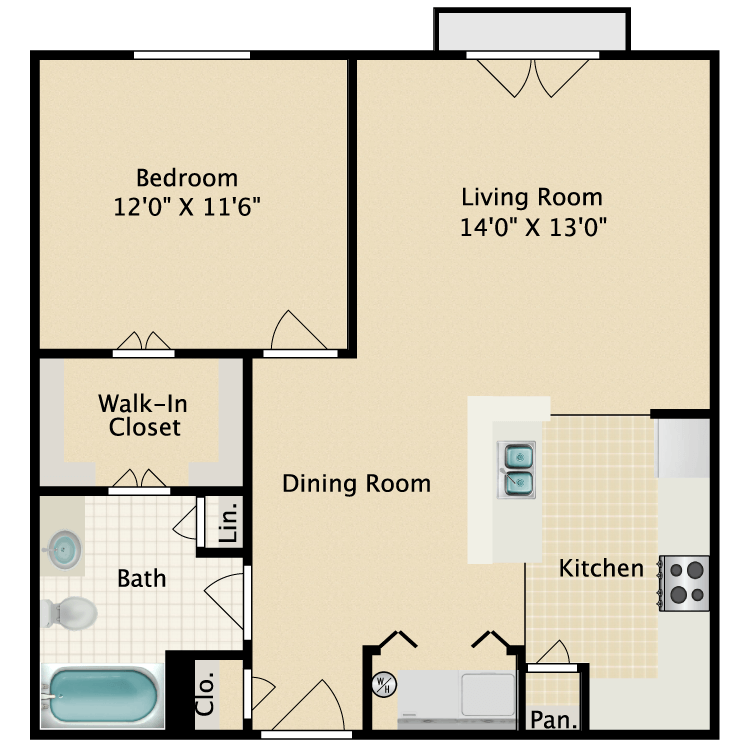
Plan A2
Details
- Beds: 1 Bedroom
- Baths: 1
- Square Feet: 729
- Rent: $1055-$1070
- Deposit: $150
Floor Plan Amenities
- All-electric Kitchens with Electric Range, Dishwasher, Refrigerator with Ice Maker, and Washer and Dryer in Every Home
- Patio or Balcony
- Pre-wired for Cable TV
- Refrigerated Air Conditioning and Electric Heat
- Kitchen Pantry
- Walk-in Closets
* In Select Apartment Homes
Floor Plan Photos
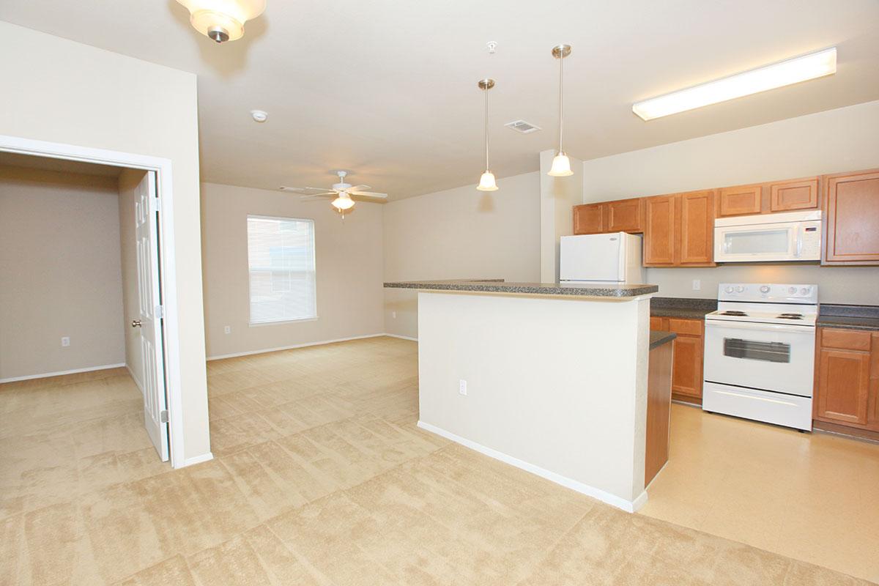
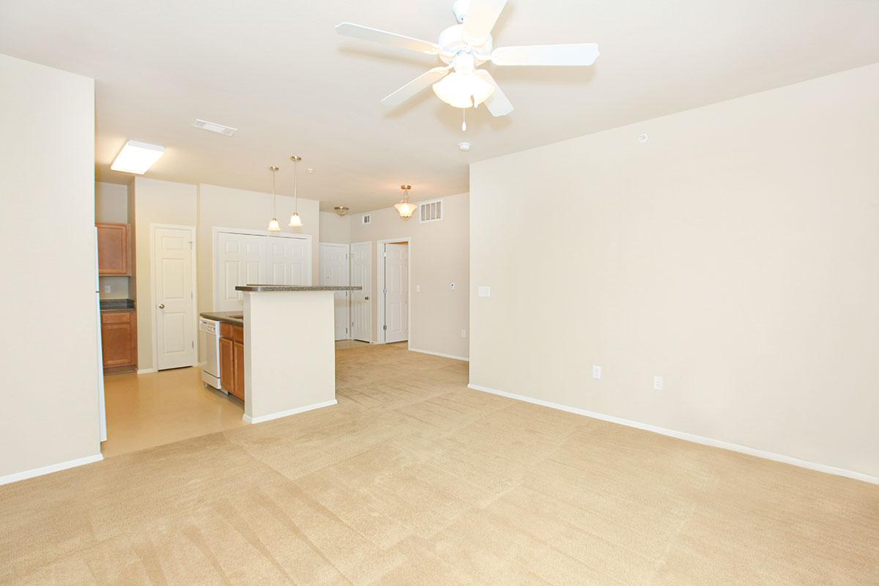
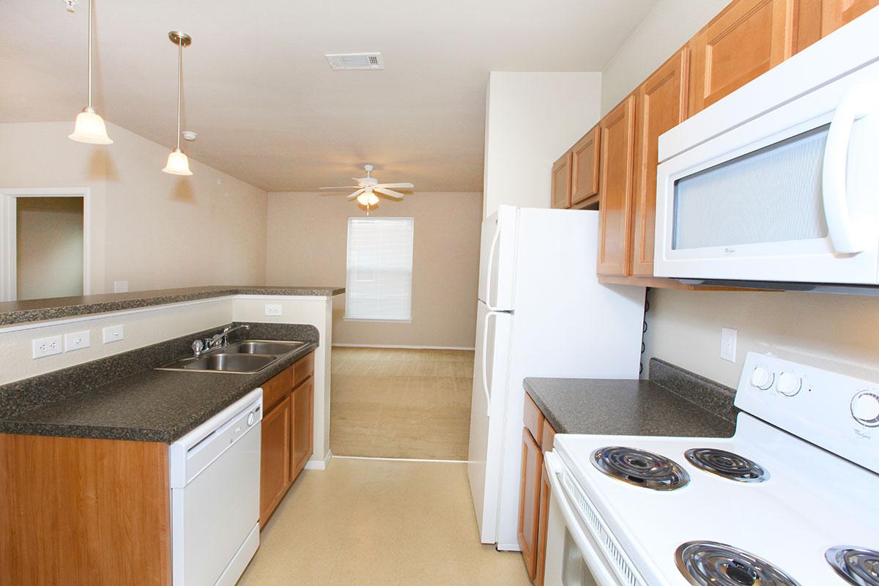
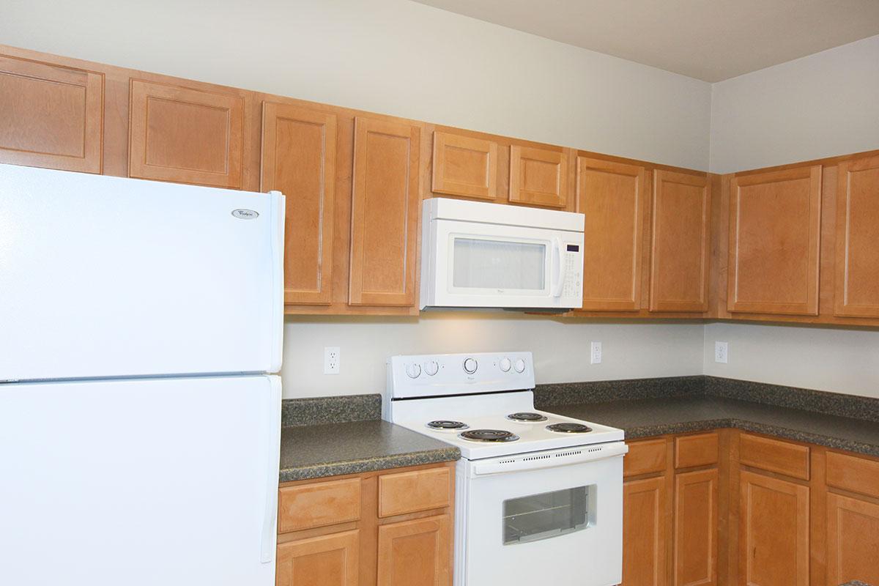
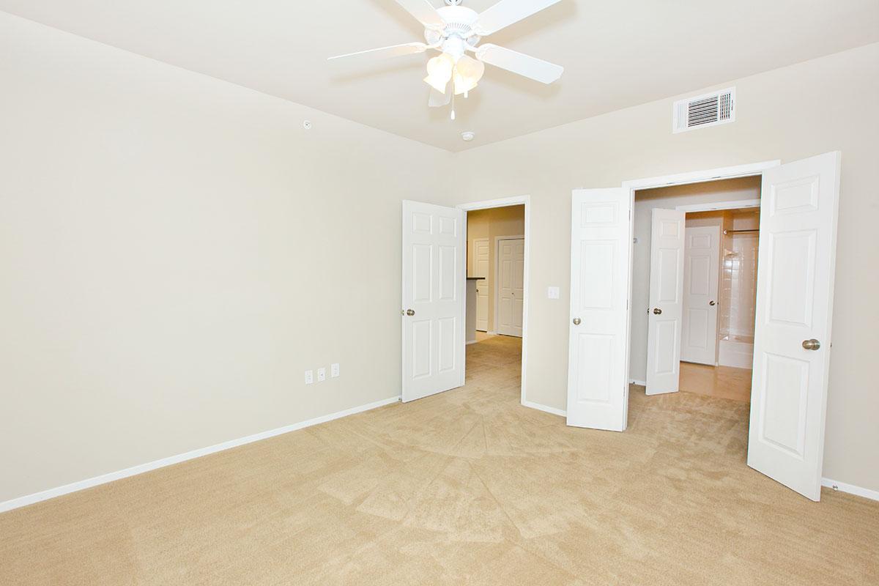
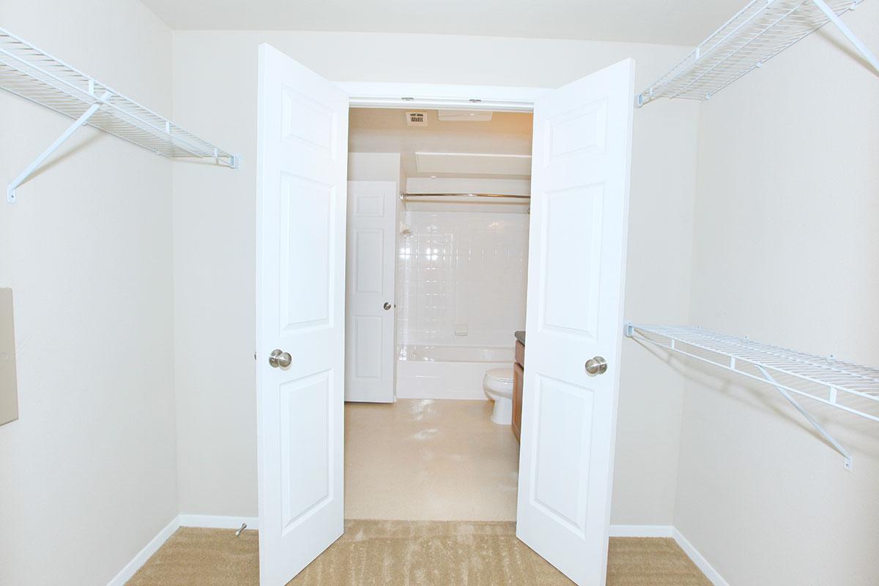
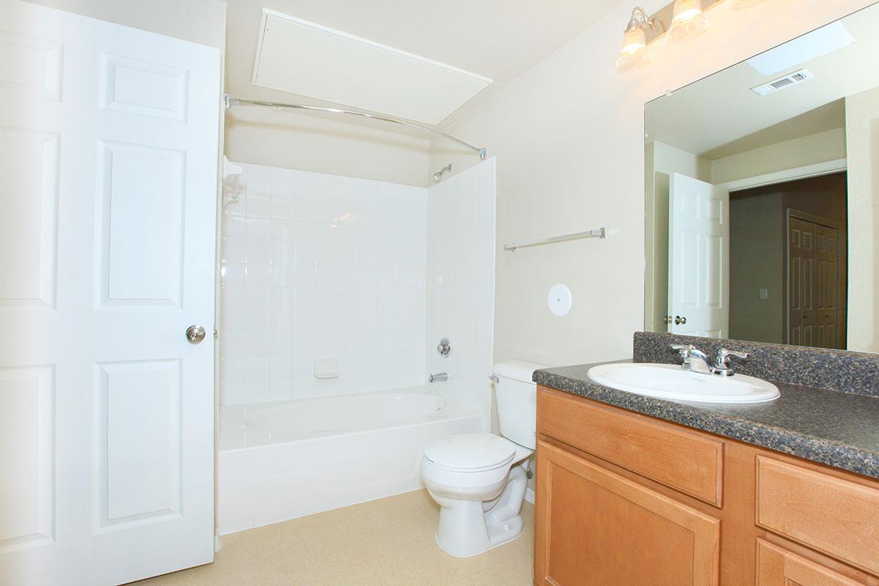
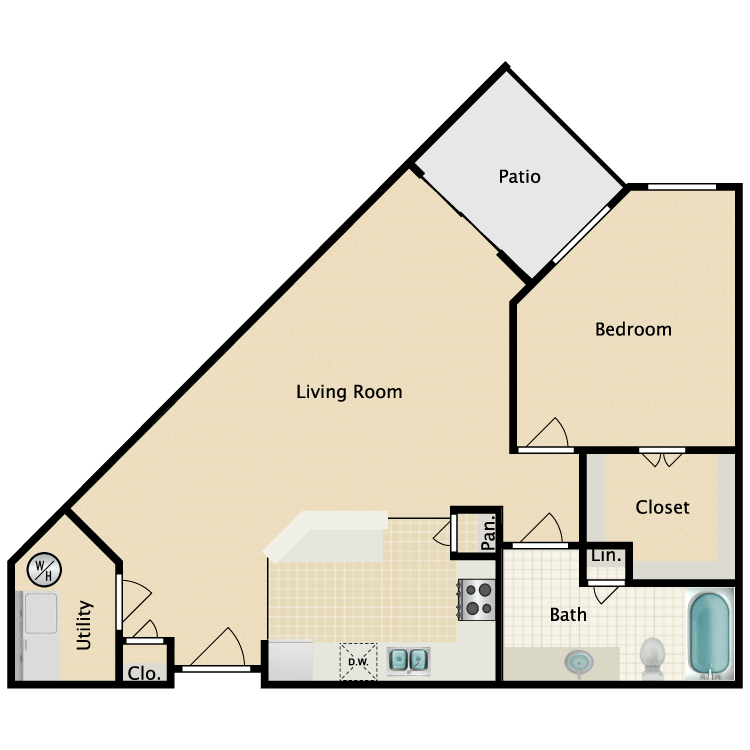
Plan A3
Details
- Beds: 1 Bedroom
- Baths: 1
- Square Feet: 795
- Rent: $1115-$1130
- Deposit: $150
Floor Plan Amenities
- All-electric Kitchens with Electric Range, Dishwasher, Refrigerator with Ice Maker, and Washer and Dryer in Every Home
- Patio or Balcony
- Pre-wired for Cable TV
- Refrigerated Air Conditioning and Electric Heat
- Kitchen Island
- Kitchen Pantry
- Walk-in Closets
* In Select Apartment Homes
Floor Plan Photos
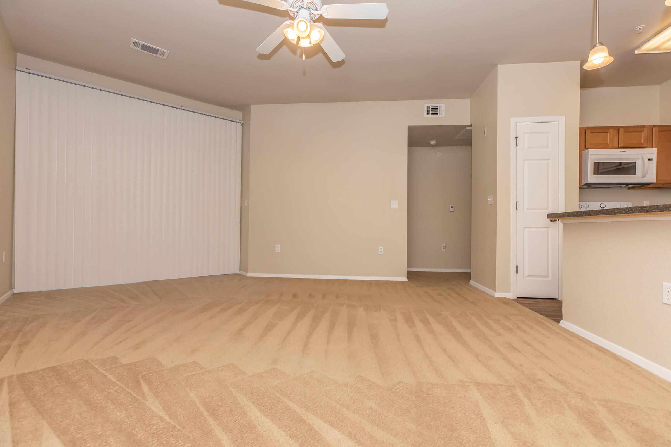
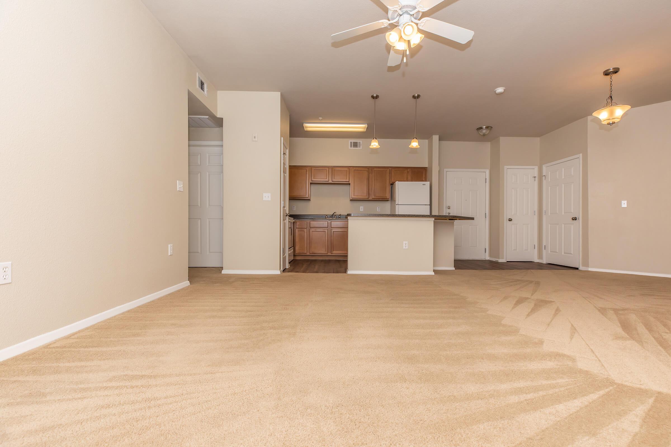
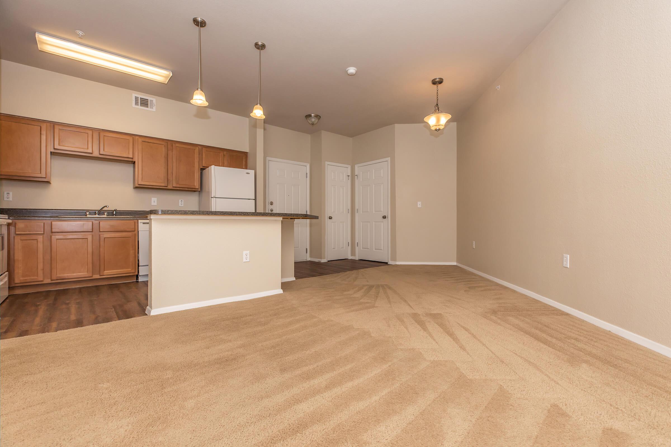
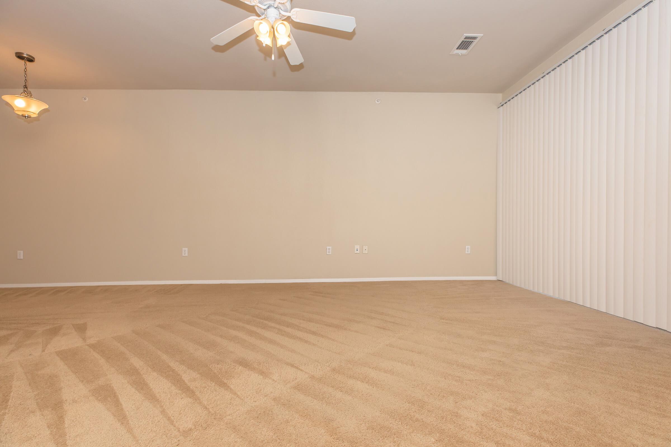
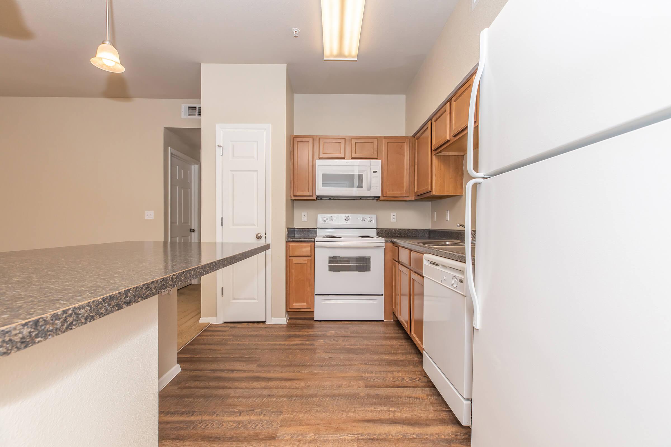
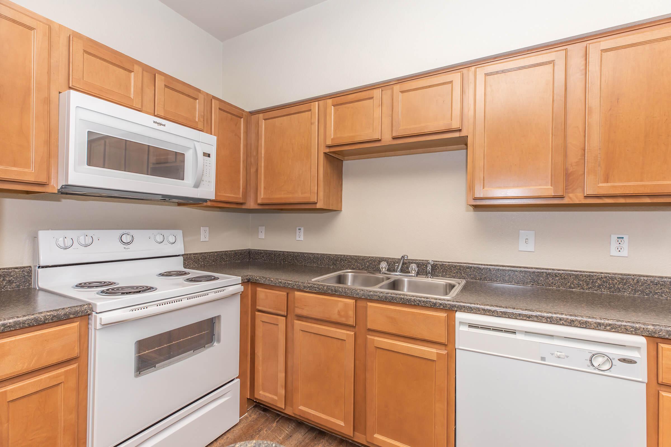
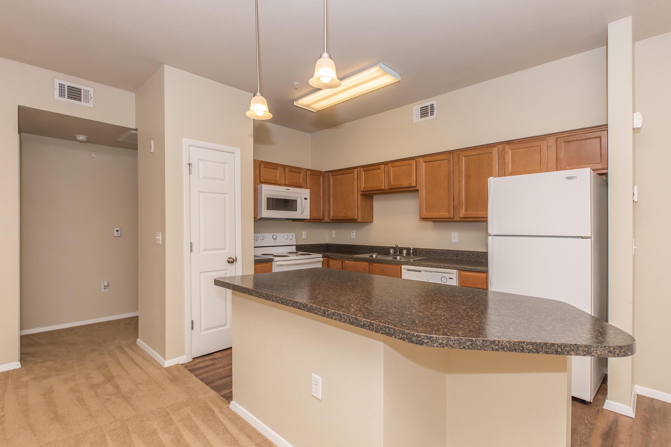
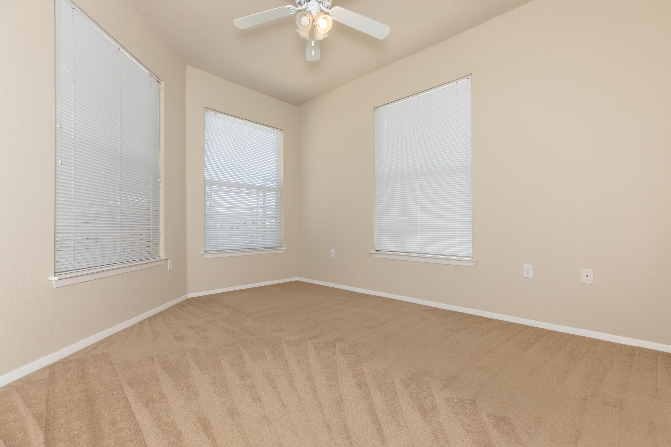
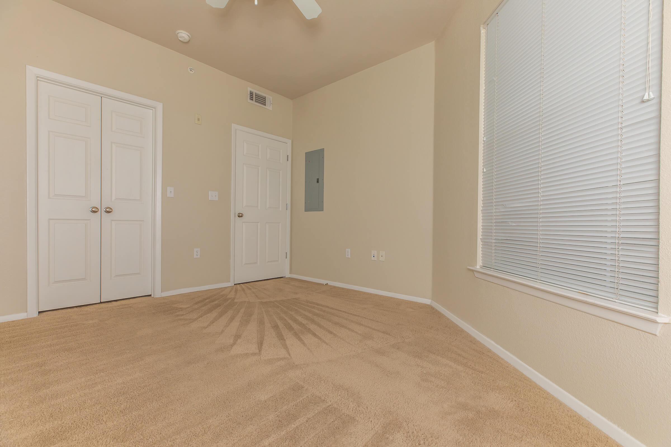
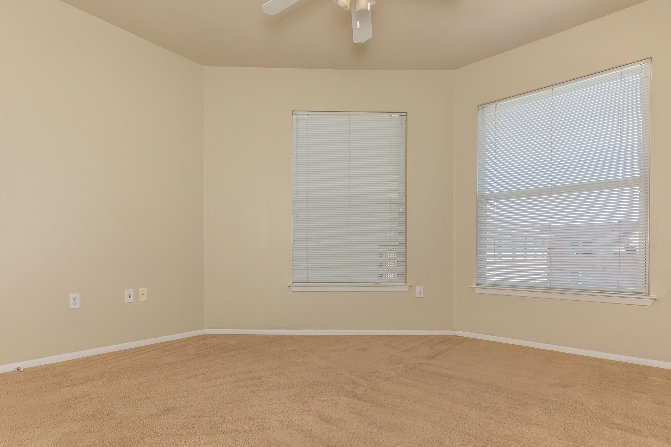
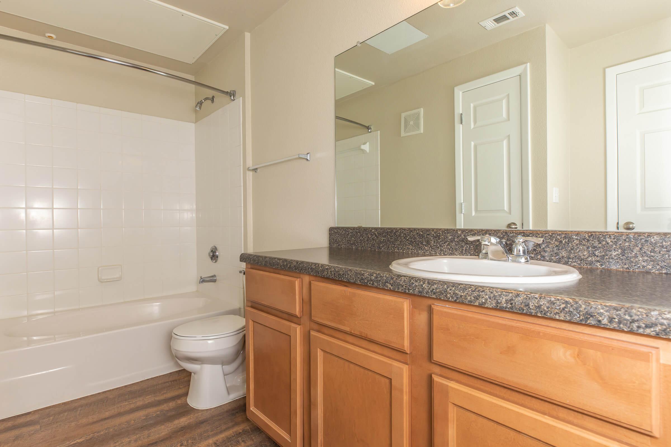
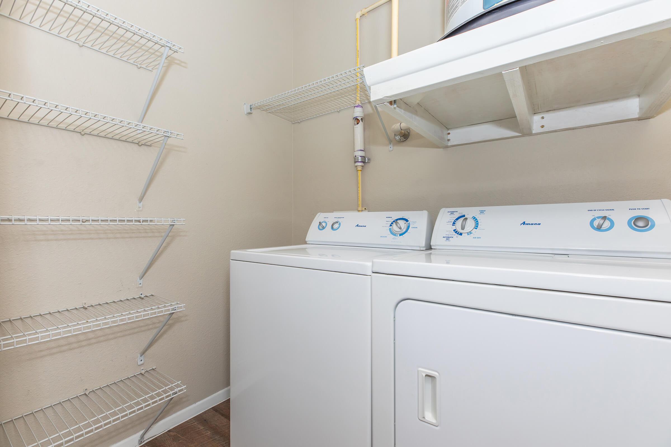
2 Bedroom Floor Plan
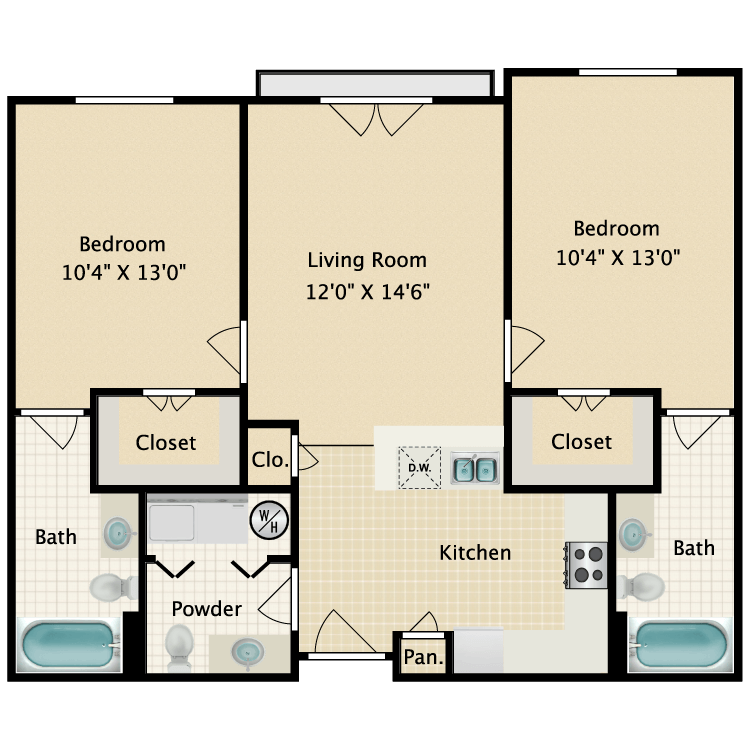
Plan B1
Details
- Beds: 2 Bedrooms
- Baths: 2.5
- Square Feet: 930
- Rent: $1175-$1190
- Deposit: $250
Floor Plan Amenities
- All-electric Kitchens with Electric Range, Dishwasher, Refrigerator with Ice Maker, and Washer and Dryer in Every Home
- Patio or Balcony
- Pre-wired for Cable TV
- Refrigerated Air Conditioning and Electric Heat
- Walk-in Closets
* In Select Apartment Homes
Floor Plan Photos
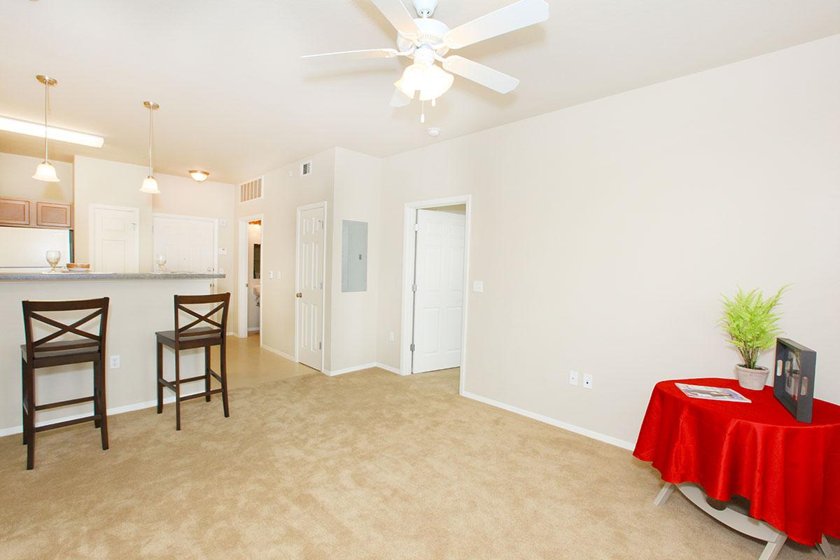
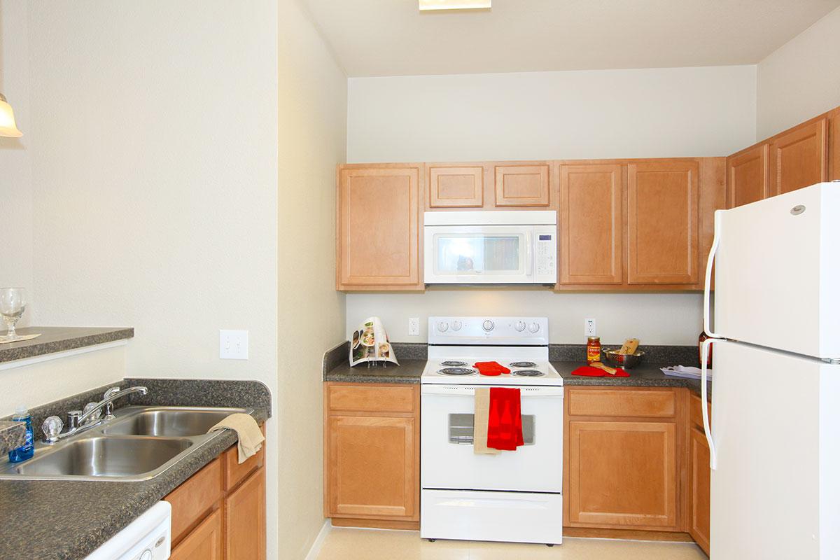
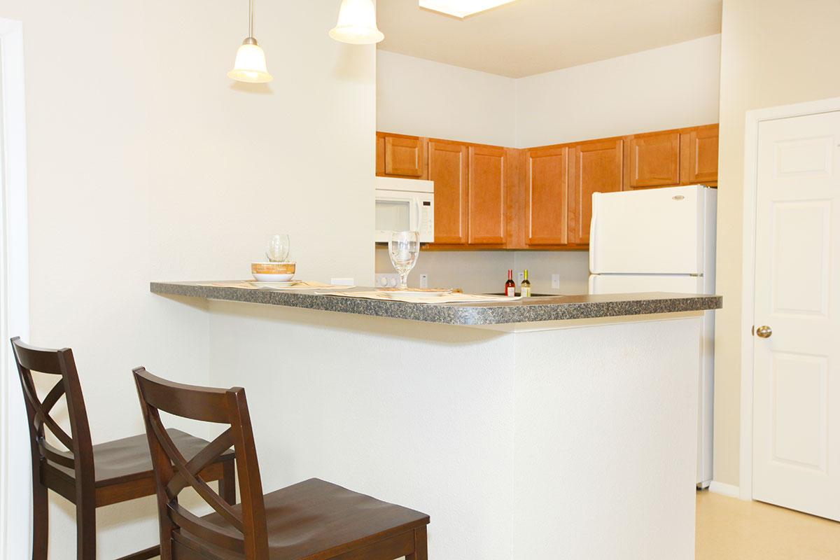
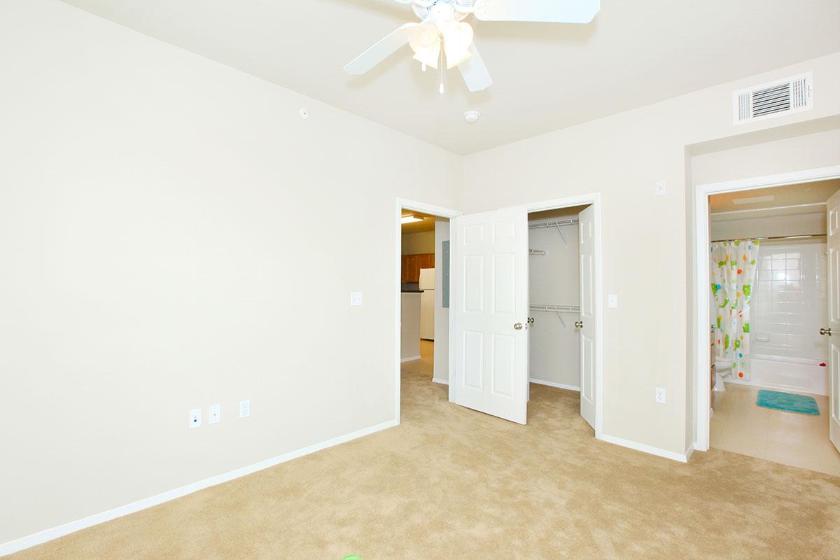
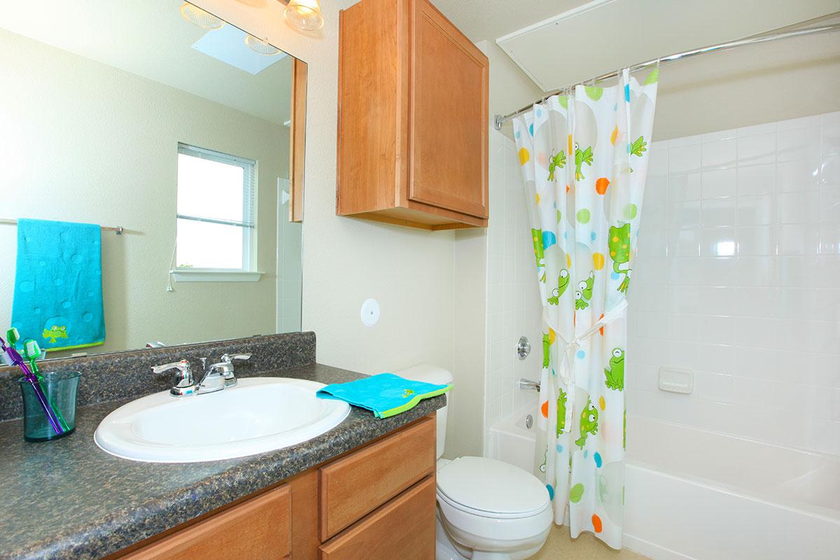
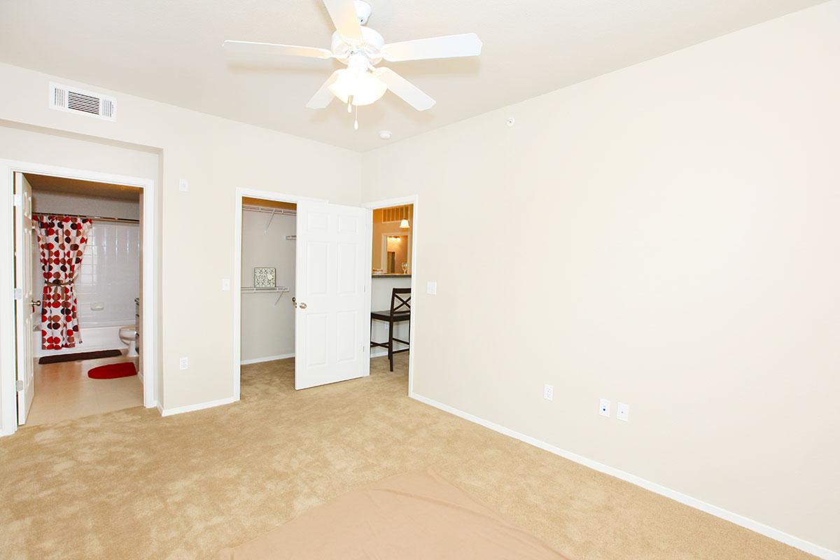
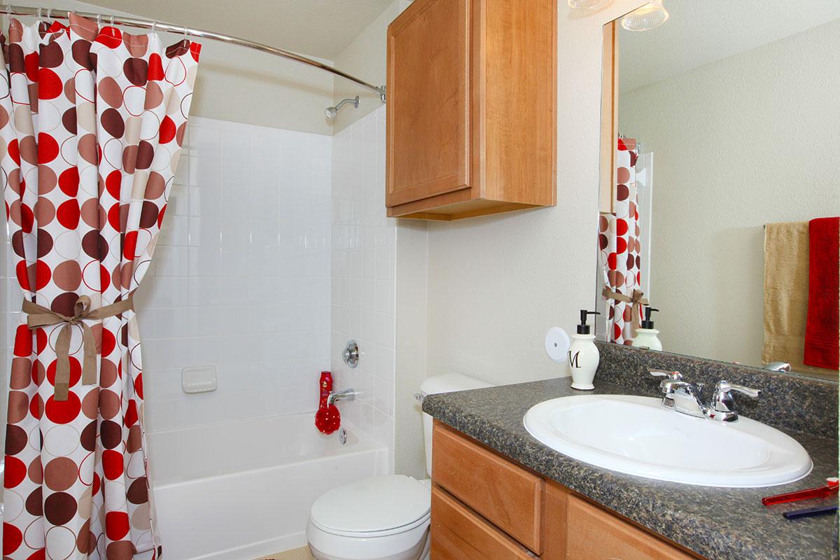
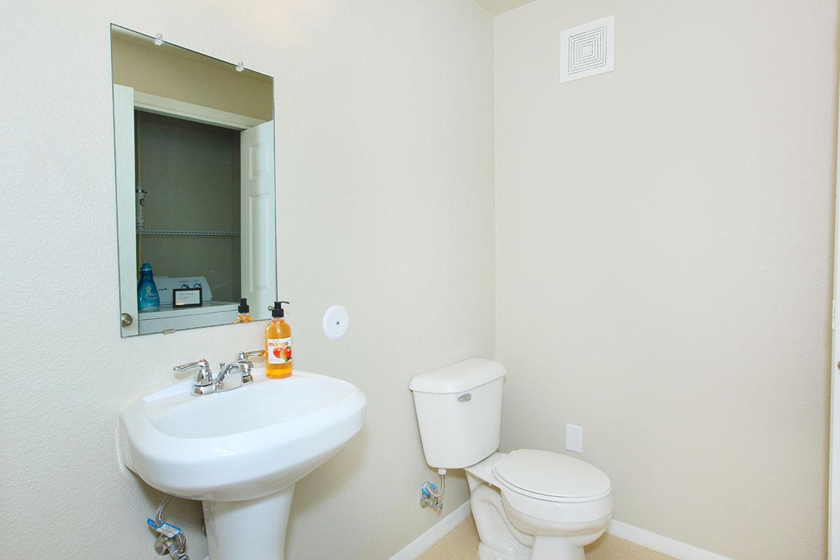
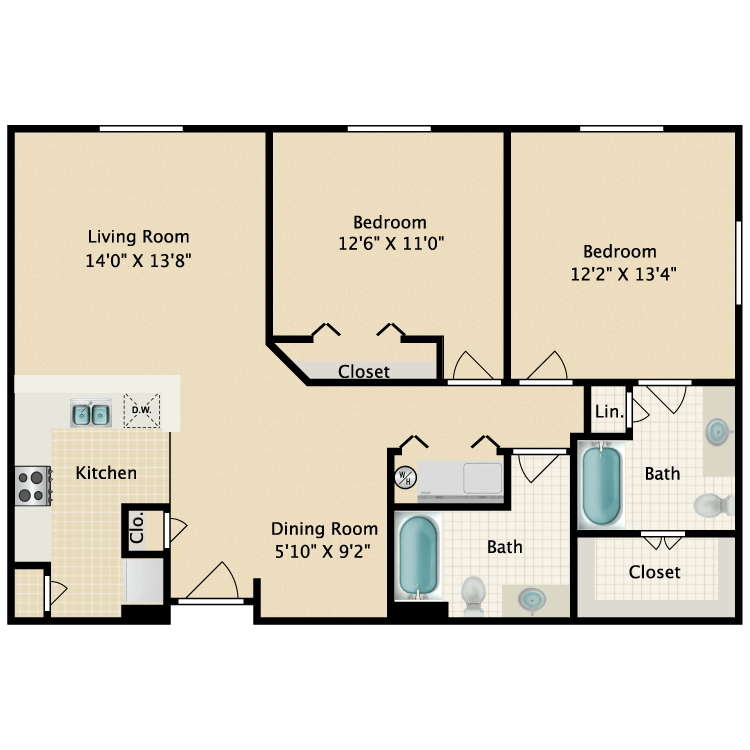
Plan B2
Details
- Beds: 2 Bedrooms
- Baths: 2
- Square Feet: 1101
- Rent: $1305-$1330
- Deposit: $250
Floor Plan Amenities
- All-electric Kitchens with Electric Range, Dishwasher, Refrigerator with Ice Maker, and Washer and Dryer in Every Home
- Patio or Balcony
- Pre-wired for Cable TV
- Refrigerated Air Conditioning and Electric Heat
- Disability Access - Type A Accessible Apartment Homes Available
- Kitchen Pantry
- Walk-in Closets
* In Select Apartment Homes
Floor Plan Photos
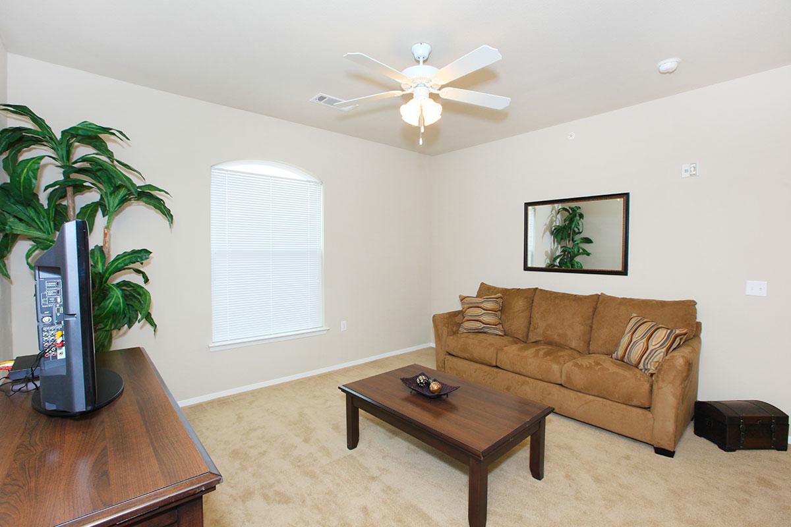
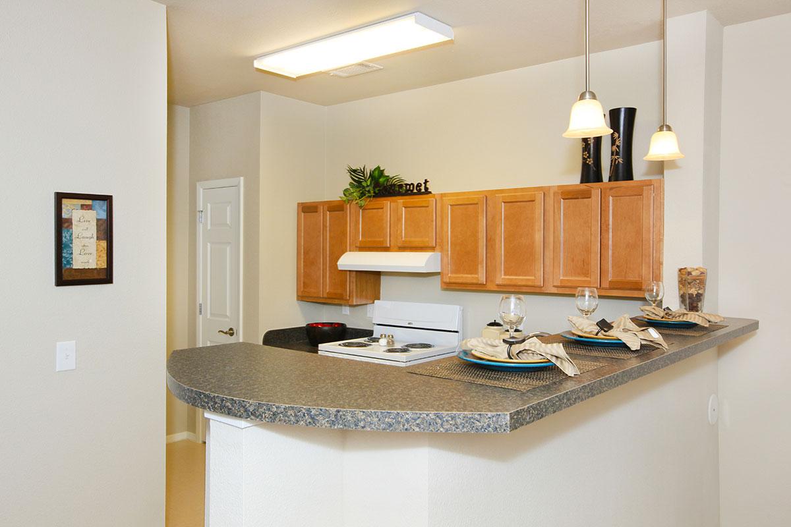
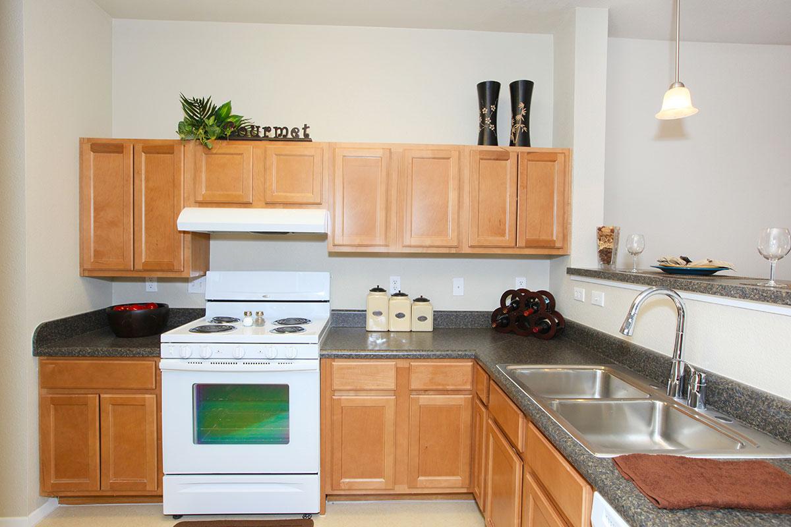
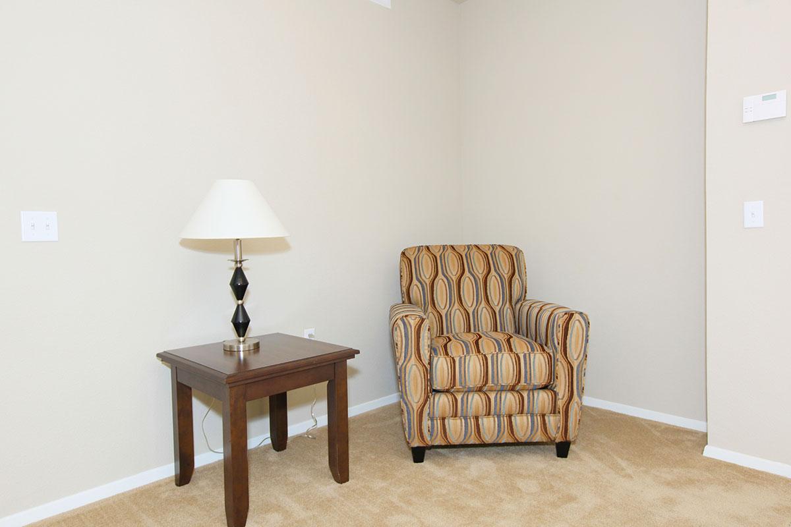
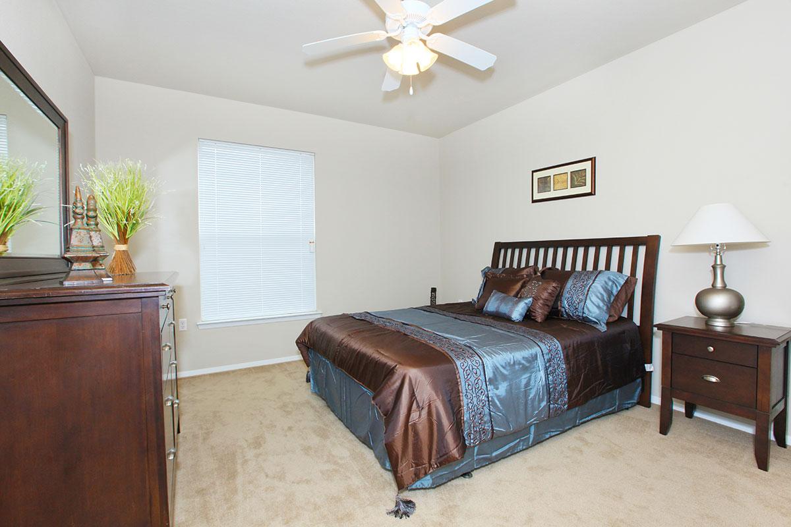
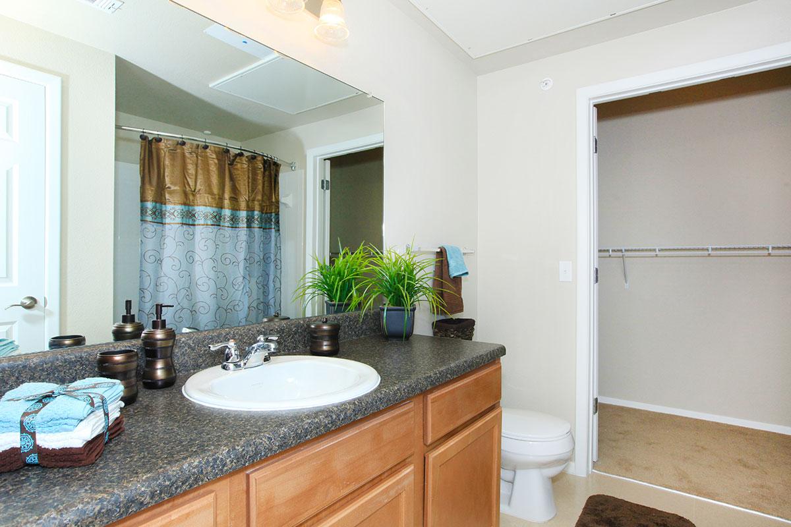
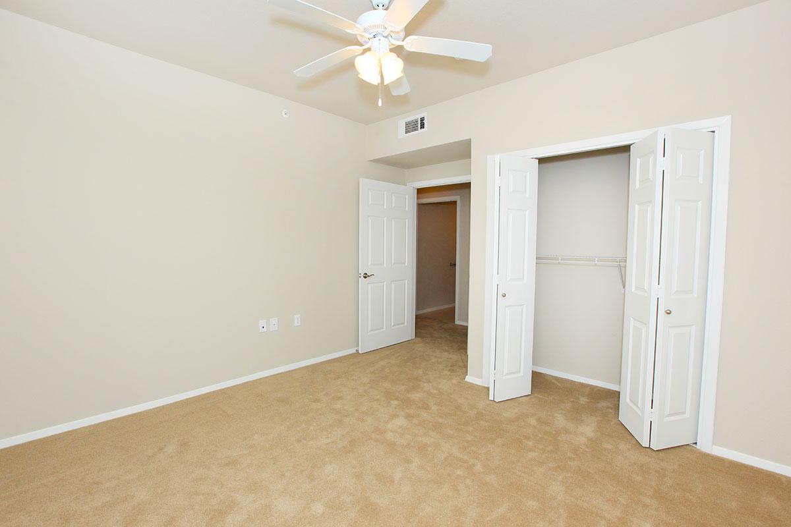
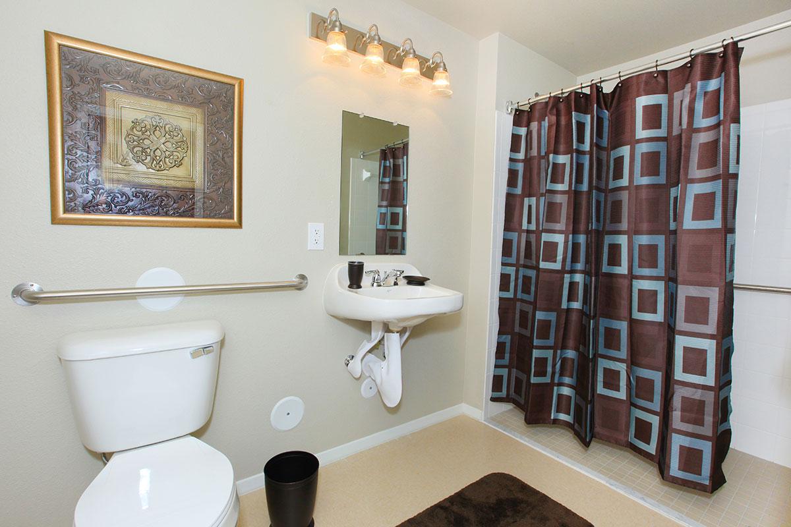
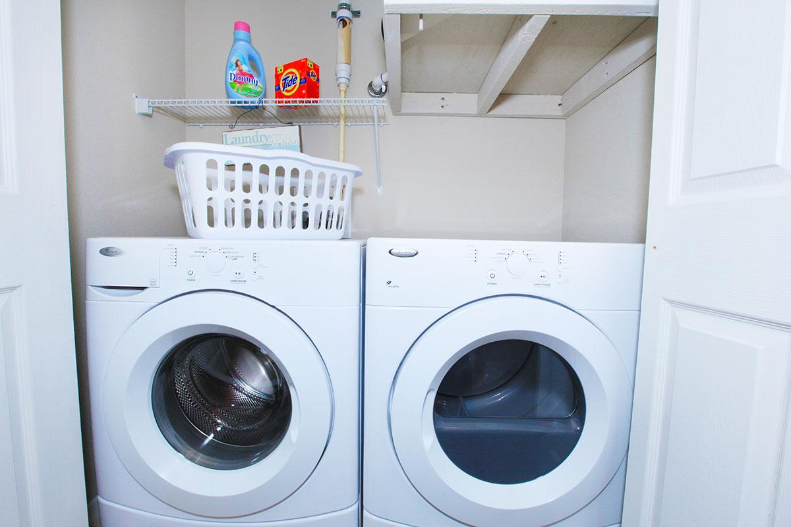
Upgraded Apartments are $50 more monthly. Rates apply for 6 to 12 month leases.
Show Unit Location
Select a floor plan or bedroom count to view those units on the overhead view on the site map. If you need assistance finding a unit in a specific location please call us at 915-544-3000 TTY: 711.
Amenities
Explore what your community has to offer
Community Features
- Gated Access
- Assigned Parking
- Business Center with Computer, Printing, and Copy Services
- Complimentary Wi-Fi Available in Clubhouse and Business Center
- State-of-the-art Fitness Center
- Pet Walking Area with Pet Station
- After Hours Emergency Maintenance
- Disability Access - Type A Accessible Apartment Homes Available
- Easy Access to I-10, Loop 375, and Public Transportation
Apartment Features
- Spacious One and Two Bedroom Apartment Homes
- All-electric Kitchens with Electric Range, Dishwasher, Refrigerator with Ice Maker, and Washer and Dryer in Every Home
- Patio or Balcony*
- Pre-wired for Cable TV
- Refrigerated Air Conditioning and Electric Heat
- Kitchen Island*
- Kitchen Pantry
- Walk-in Closets
- Upgraded Flooring - Carpet and Wood-styled Flooring*
* In Select Apartment Homes
Pet Policy
Magoffin Park Villas knows your furry friends are family. Pets Welcome Upon Approval. Limit of 2 pets per home. Pet deposit is $200. Non-refundable pet fee is $400. Monthly pet rent of $30 will be charged.
Photos
Amenities
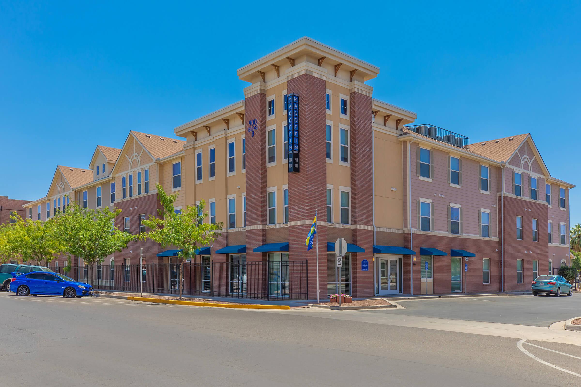
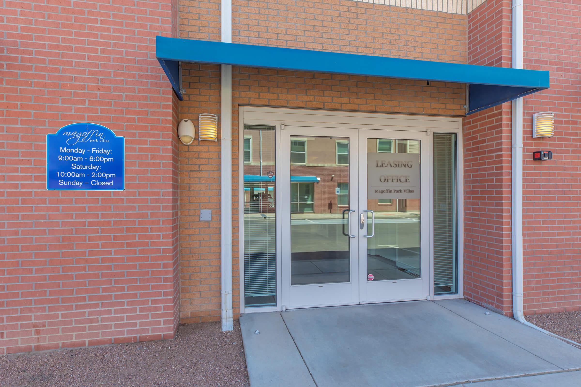
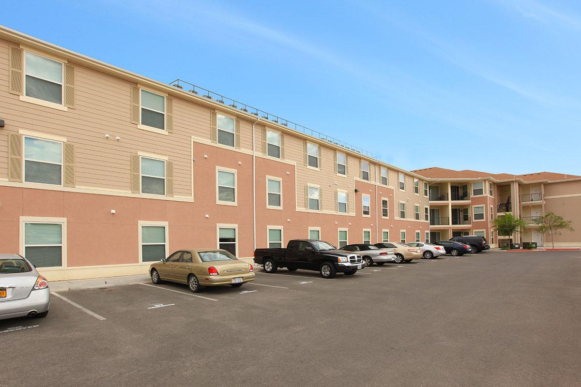
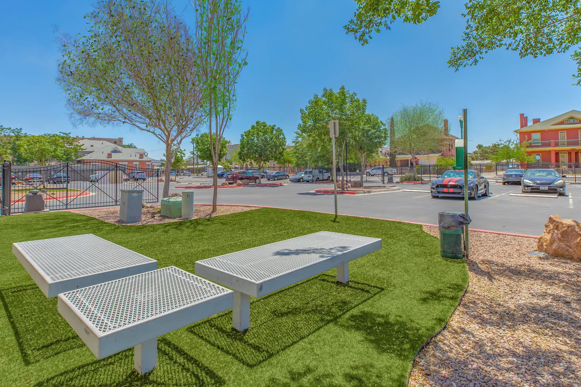
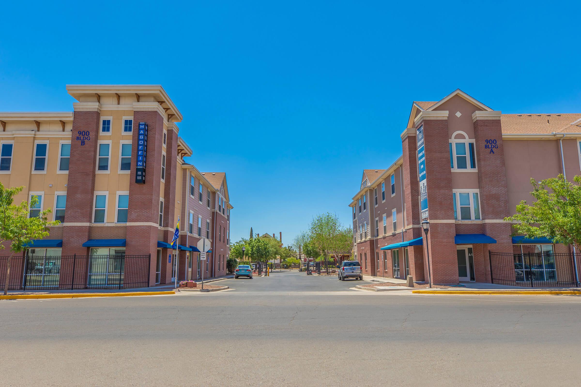
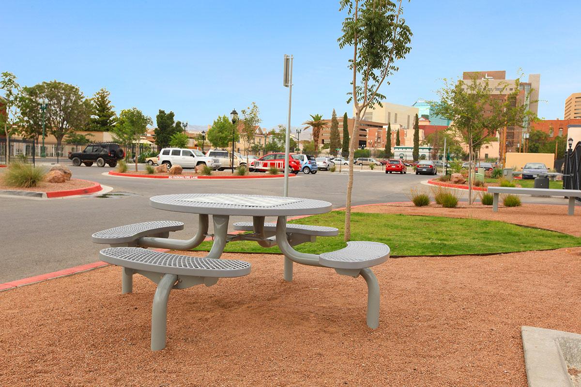
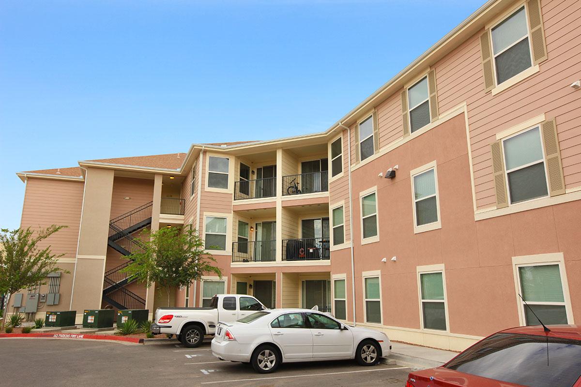
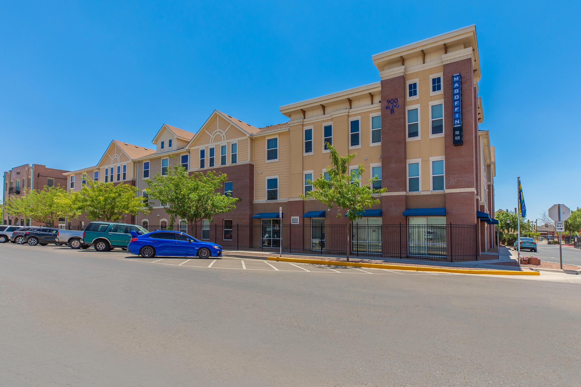
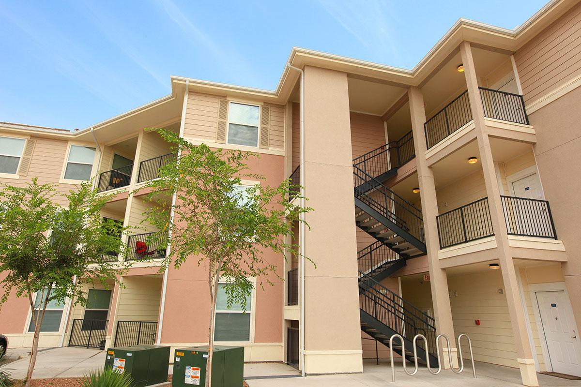
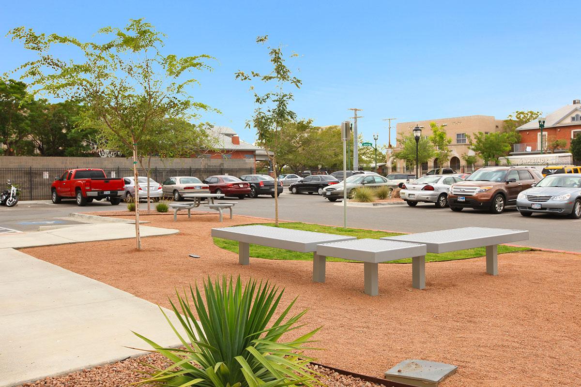
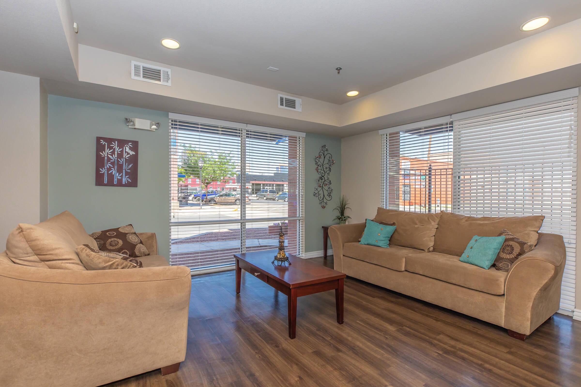
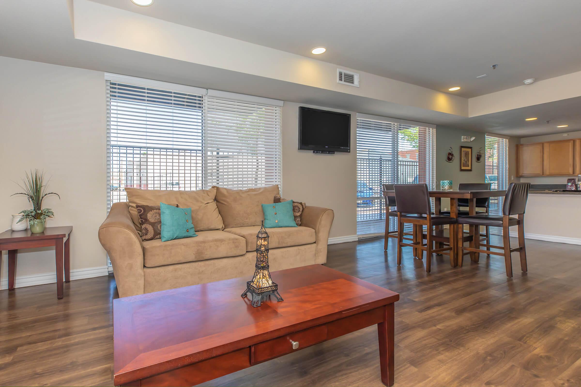
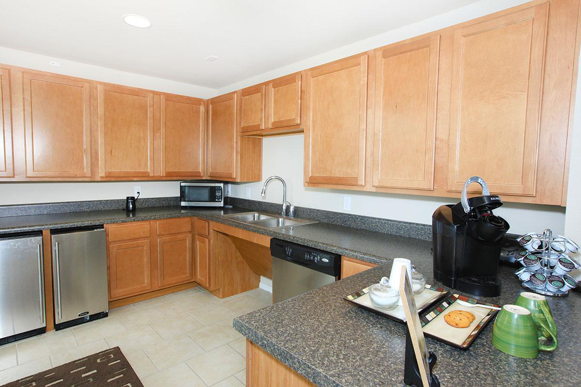
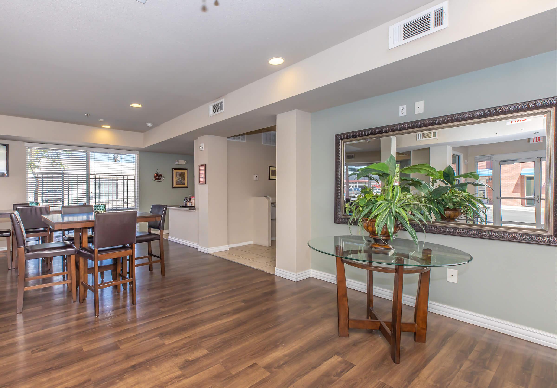
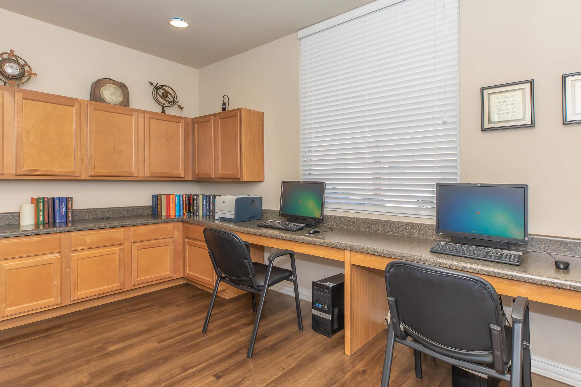
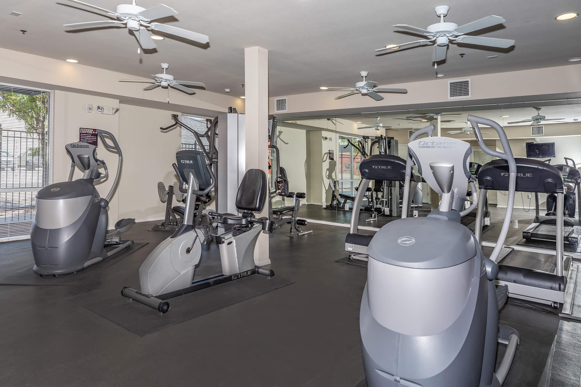
A1




A2







A3












B1








B2









Neighborhood
Points of Interest
Magoffin Park Villas
Located 900 Myrtle Avenue El Paso, TX 79901Bank
Elementary School
Entertainment
Grocery Store
High School
Hospital
Middle School
Park
Post Office
Restaurant
Shopping
Shopping Center
Contact Us
Come in
and say hi
900 Myrtle Avenue
El Paso,
TX
79901
Phone Number:
915-544-3000
TTY: 711
Office Hours
Monday through Friday: 8:30 AM to 5:30 PM. Saturday and Sunday: Closed.